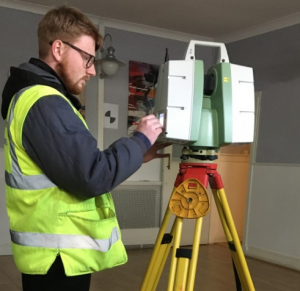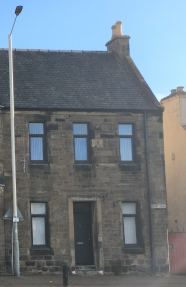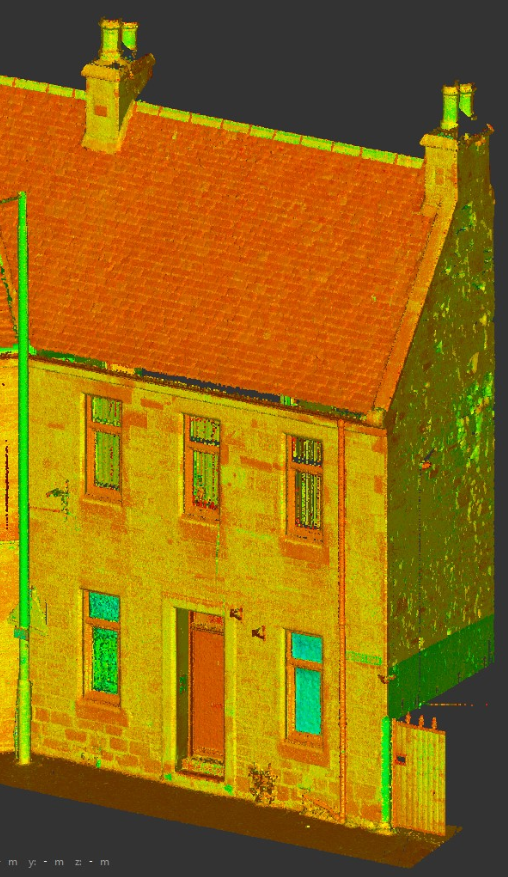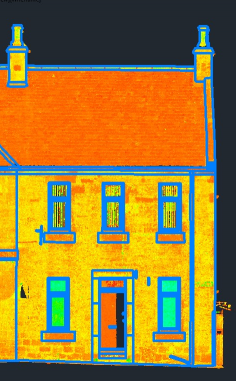
Client’s now preparing for future developments, with high demand for floorplans, elevations and land holding surveyed, to get on with their designs of the future.
Using most of the tools of the trade to achieve client needs; GPS, Total Station, disto, & Laser scanners to capture and map client’s homes and commercial premises rapidly.



